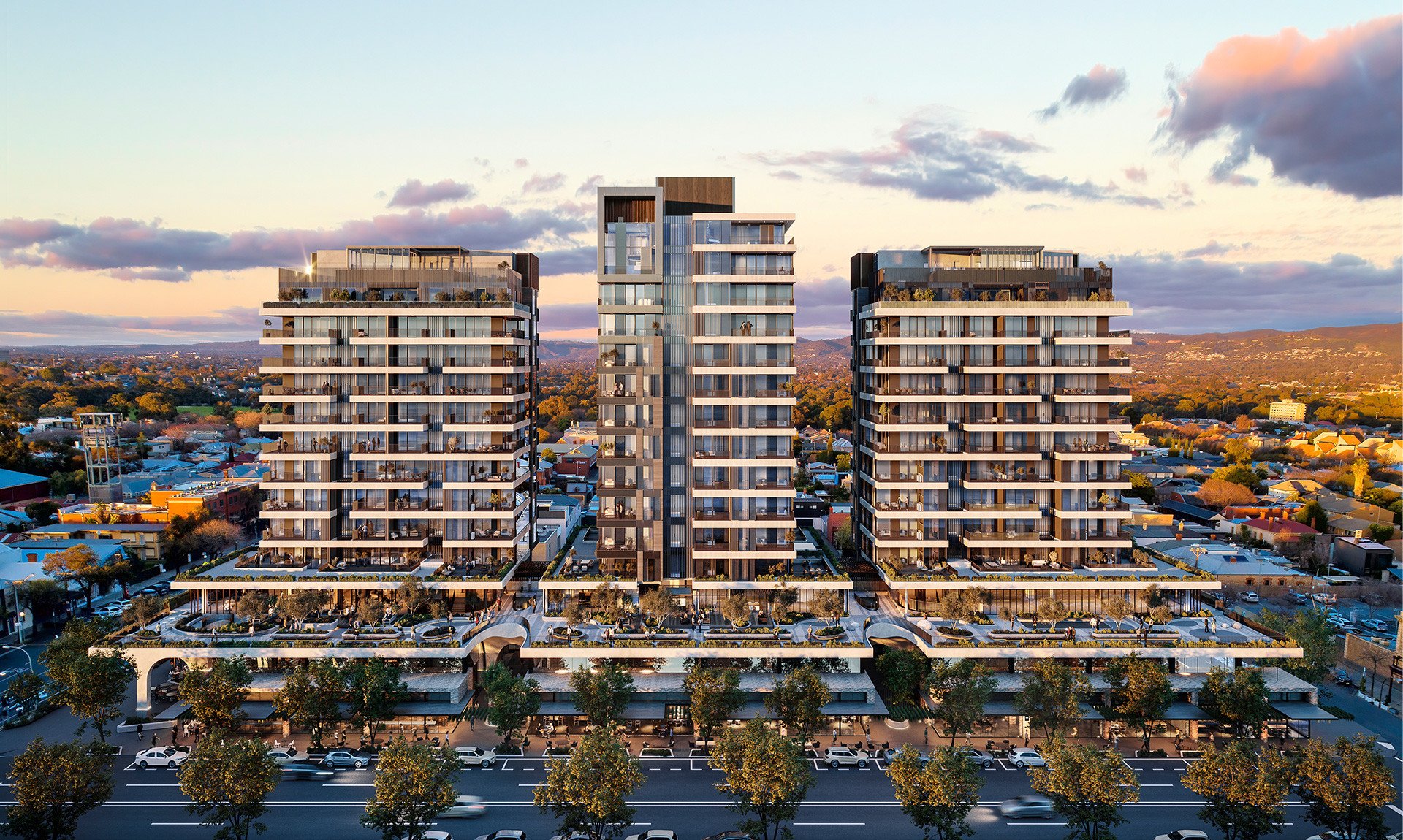Eighty Eight O’Connell “Connected Living”
Project Overview
The GCMA undertook discussions and research with various stakeholders including Commercial & General and their architects, Woods Baggot, to identify design principles that informed the precinct and apartment builds supporting community-building, health and well-being, and ageing in place.
The engagement focused on creating environments that enabled people to live long-term, supporting them as they age. Areas of research included Accessibility & Flexibility, Safety, Comfort, Technology integration and others.
Target market: primarily aged 50 and over, with the aim of securing on-site GP, pharmacy, allied health services, gym, Pilates studio and infinity pool to support residents' health and wellbeing.
The Research
The GCMA team undertook a combination of stakeholder discussions and desktop research to produce design principles surrounding seven focus areas: flexibility, accessibility, community, work and learning, safety, comfort, and technology. An action research approach was followed, with the GCMA LifeLab® team sharing insights during the course of the project, enabling adjustments to be made by the Woods Bagot team and the C&G team.
Recommendations
Holistic approach
Long-term design thinking
Home
Accessible & flexible spaces
Comfort & security
Fit for purpose technology
Communal spaces
Multi-purpose
Social connection through design
Safety & wayfaring
Community connection – think localisation
Outcomes
Smart Design for Ageing in Place, with C&G adopting the following recommendations:
PERSONAL SPACES
Easy Access
Generous widths of door openings.
Wide corridors between living and bedroom zones.
Zero set downs between wet areas and living spaces.
Powerpoints set higher for easy access.
Bathroom Accessibility & Safety
Generous space for moveability.
Level shower floors to minimise trip hazards.
Shower screens without doors for ease of access.
Optional shower bench to support balance and mobility.
Technology & Convenience
Access to high-speed internet for add on services, optional electric car charging & other technologies for ageing in place.
Also included in the design:
Two lifts per building, to reduce wait times.
Ambulance access considerations in building design.
PRECINCT
Community-Building
Easy access and wayfaring
Including community spaces throughout precinct for people to meet, bump into each other, creating a village feel, ‘connected living’.
More Information
To learn more about this case study, and how the Global Centre for Modern Ageing® can support your business, contact our knowledgeable team today on +61 8 6117 5510.


